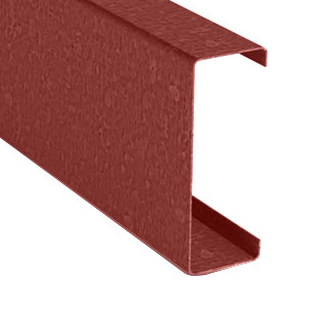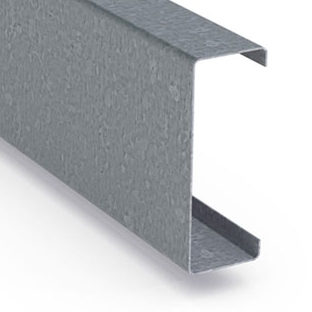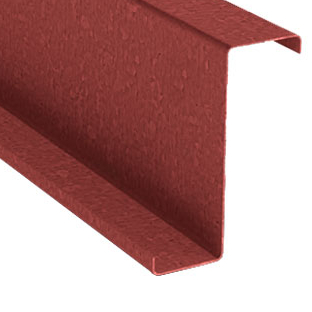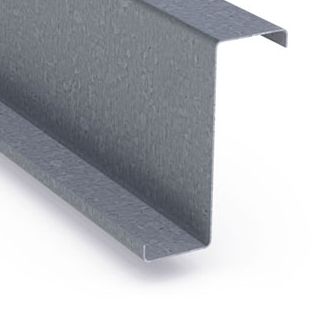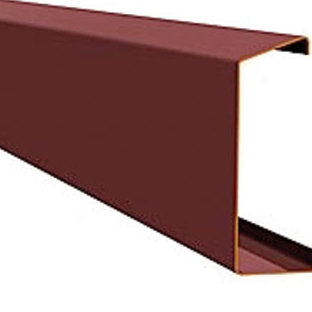C Purlins C Purlins are horizontal structures that are used to support the load from the roof deck or the sheathing. The plane surface of this purling on one side has made it a preferred material for... More Info
C Purlins C Purlins are horizontal structures that are used to support the load from the roof deck or the sheathing. The plane surface of this purling on one side has made it a preferred material for... More Info
Z Purlins Z Purlins are made using cold-formed or rolled sheets for supporting roof. The flexible shape of these beams facilitates various designs solutions. These purlins are extensively used in hug... More Info
Z Purlins Z Purlins are made using cold-formed or rolled sheets for supporting roof. The flexible shape of these beams facilitates various designs solutions. These purlins are extensively used in hug... More Info
The third type of secondary structural members, after purlins and girts, is the eave strut. This unique structural element is located at the intersection of the roof and the exterior wall, so that it ... More Info
 English
English Español
Español

